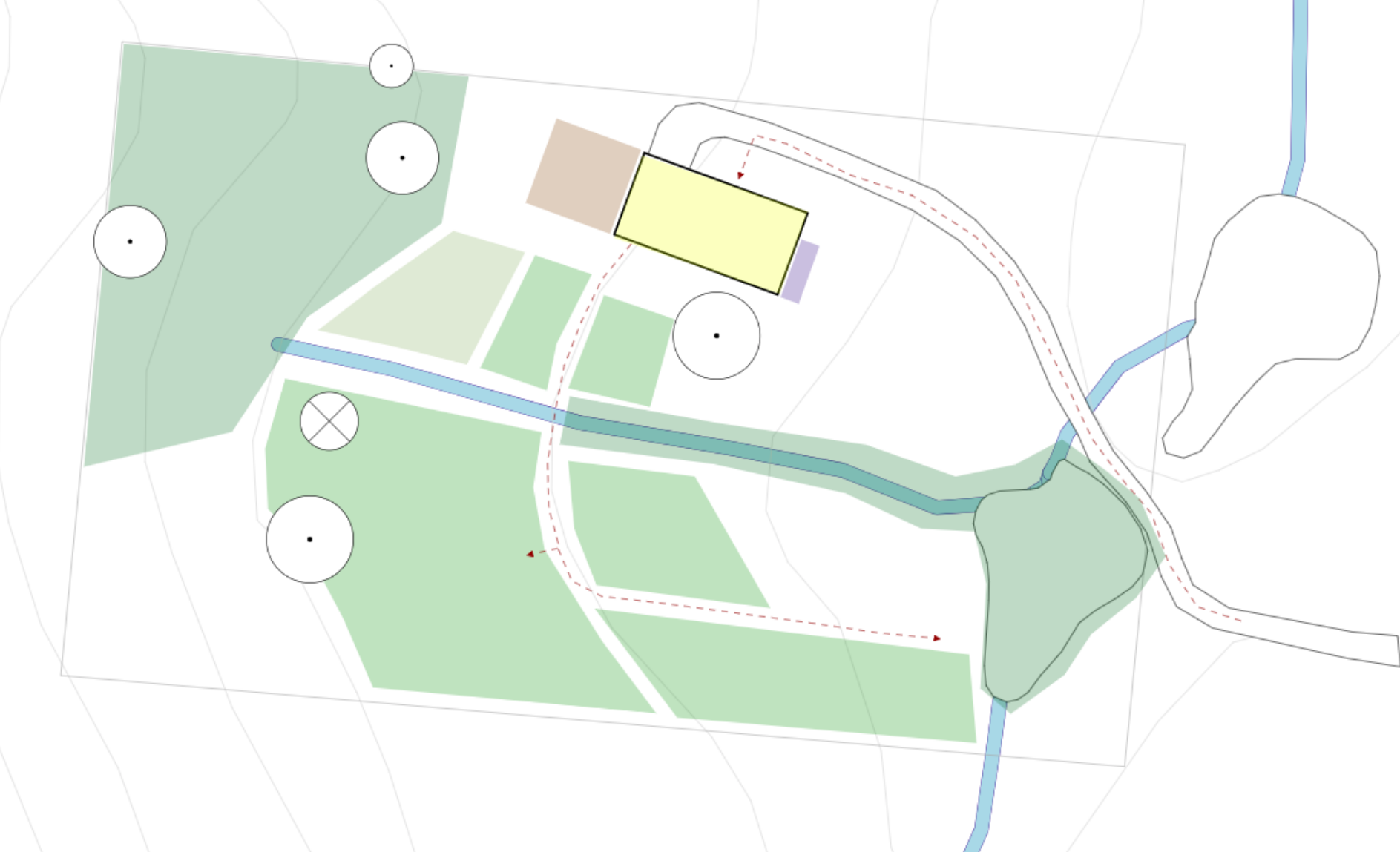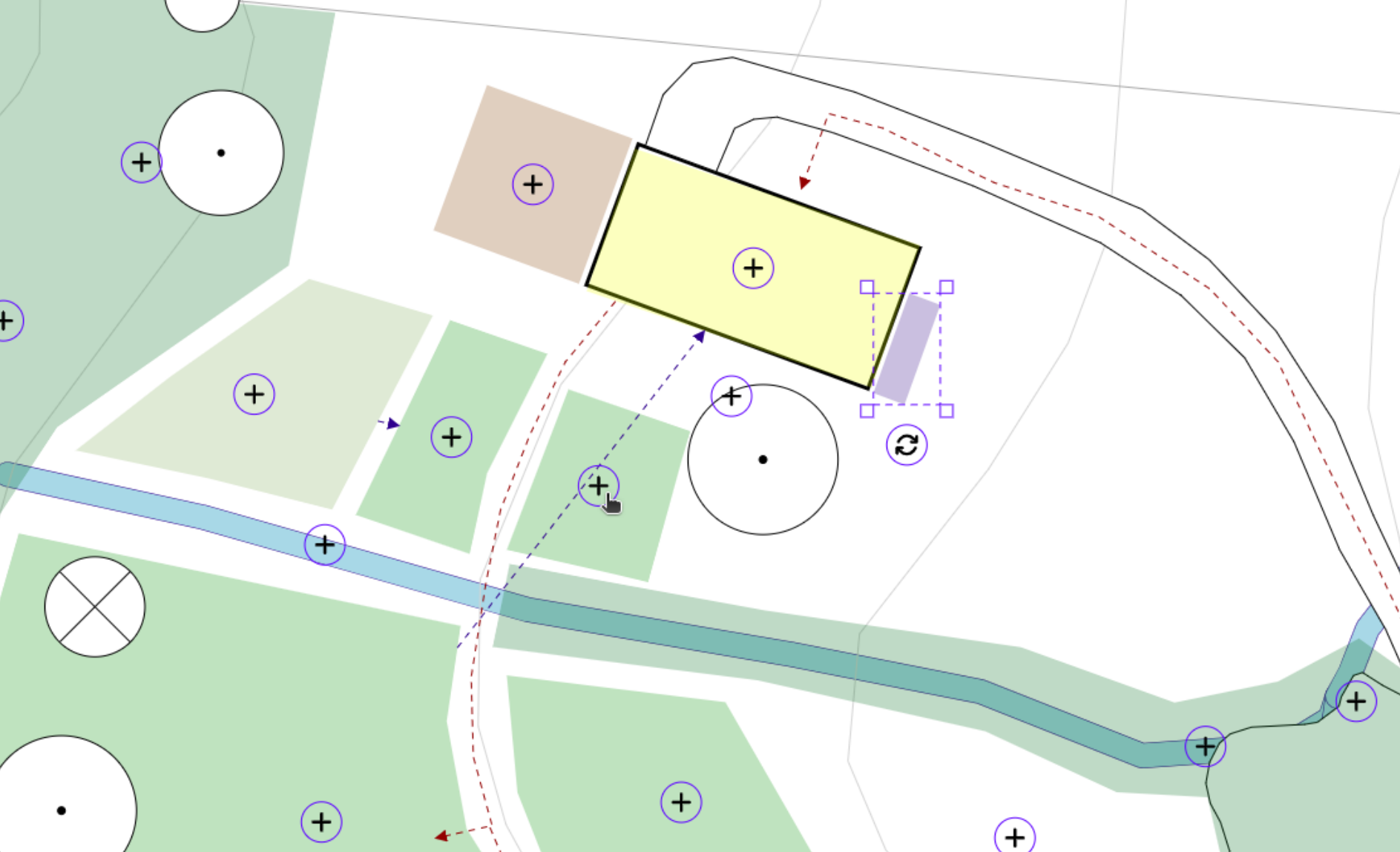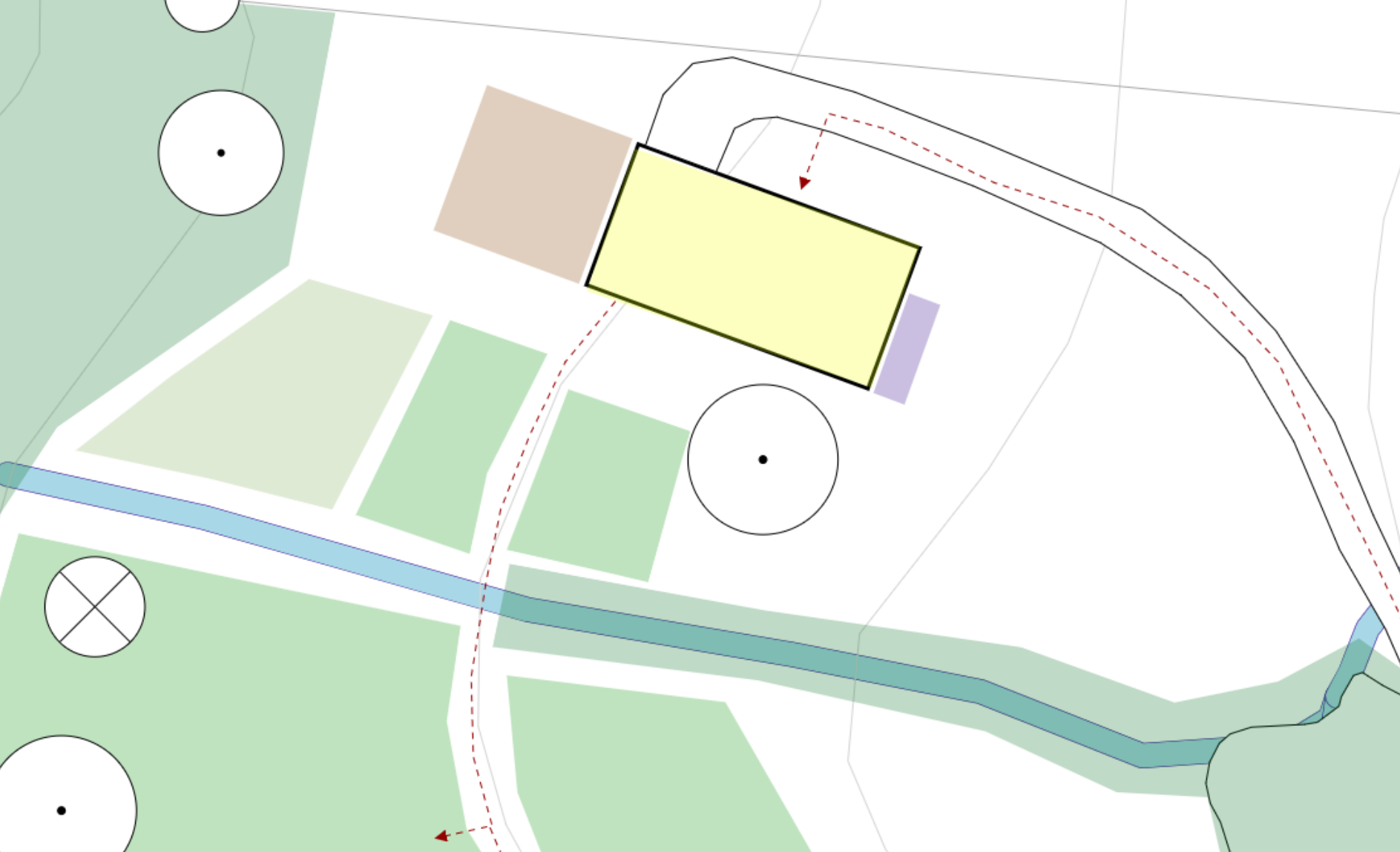Concept Design
We explore concept design as the stage following initial mapping and site analysis, focusing on the relationships and relative locations of larger areas. We examine the functional connections and flow between these areas to identify opportunities and ensure a practical layout for the overall design.
What is Concept Design
In the design process, it comes after we mapped our land and noted any important features of it. It is the first stage of drafting a solution that addresses any issues or opportunities previously discovered.
In concept design we focus on relationships between larger areas and their relative location. We explore inputs and outputs between them to recognise any relevant opportunities or yet not placed pieces of our dream design.
You can see an example of areas with marked out communication paths on the image below.

Areas and Their Connections
Areas
Areas represent roughly marked-out pieces of land to serve a specific purpose. We do not focus on their details but rather on relationships between them.
EXAMPLE
An example of an area in our design could be a veggie garden, an orchard, an apiary, a storage area, water tanks, or a gathering area. You will likely find many more and better examples relevant to your site and context.
As you can see in our examples, we do not detail how many garden beds are in a veggie garden but rather mark out the area as a whole.
Connections of Inputs & Outputs

We can visualise connections between areas to confirm that individual areas of our design will benefit from their relative placement.
EXAMPLE
For example, a water tank might provide irrigation for our veggie garden. Our veggie garden might receive protection from the shelterbelt nearby.
By visualising the inputs, outputs or connections between areas, we can see if we haven’t placed related places too far from each other or in inconvenient spots.
Communication Pathways

You can draw communication pathways between the areas of your concept design.
We think of communication pathways as a tool to visualise and check access and obstacles between elements that provide for each other. It could also help with thinking about saving energy and creating comfortable daily loops around our site.
We found that one common kitchen design rule might be an analogy to the communication pathways in concept design. You might have heard of the kitchen work triangle. Its purpose is to make sure we move between our storage, cooking and washing areas in the kitchen without obstacles and leave enough space to prepare food efficiently and comfortably.
As architects of our permaculture spaces, we can draw pathways between elements to see if we go about our days ergonomically and effectively. We can even focus on increasing the number of loops throughout our design and ensure redundancy if a specific path becomes blocked or inaccessible.
EXAMPLE
An example of efficient ways of saving energy might be replacing walking up and down with moving along the contour instead.